In celebration of our 10th year in business, we take a look back at how much our leather workshop has evolved. Enjoy a look behind the scenes with this photo essay.
2009
Our business began in our garage (as many great businesses do!). We used an old Harbor Freight woodworking bench underneath a window as a worktable, and a vintage leathertop desk we found free on the side of the road.

2010
Our friend Ashley welded this sturdy, one-ton workbench on casters. We cleared space in the west side of the garage, gave away the vintage desk, and lined the bench up against the garage door, opening the door so we had enough daylight to work by day and using a headlamp at night.

2011
The little bench underneath the window started to get a lot more organized. We arranged our tools in easy-to-access wall-mounted pegboard and created attractive and purpose-built little organizers.

2012
The welded workbench became the heart of the workshop, like a kitchen island, in the middle of the garage. The Harbor Freight bench was still going strong with much better tool organization. Surrounding it on the side was a wire shelving unit with more pegboard mounted on the backside. Woodworking tools like the chop saw and drill press got their own bench along the wall next to the window.

2013
The layout in the garage stayed substantially the same, but we installed a glass garage door for better working conditions. The glass allowed Geoff to work with more light but keep the heat. Behind the scenes, we were expanding inside the house. We commandeered one guest room for a shipping center & office and stored inventory in our dining room.

2014
We were at maximum efficiency in the garage and we still needed more working space, so we bought a yurt from Oregon-based Pacific Yurts. The yurt was a creative temporary solution for additional artist space installed in the backyard (and a re-sellable asset when done). The soft light coming from the skylight fabric panel made the whole yurt bright like a lightbox. We photographed the entire Idiot's Guide to Leather Crafts book in the yurt.

2015
This amazing photo was taken by Nicolle Clemetson for Portland Monthly Magazine. It shows the full realization of the garage as a working space, including all our bikes, dyed straps storage, two shelf units with pegboard storage walls, and a little monogramming station on an old butcher block.

2016
In 2016, we moved to the Oregon Coast for a bigger workshop. The photo is from our first week in the new shop. This 2800sqft pole barn was just an empty shell when we moved in, we hardly knew what to do with so much space!

2017
One of the first workshop challenges we had to deal with was the weather at the coast. It was so damp, our tools immediately started to rust. We added two heavy-duty dehumidifiers designed for indoor pools (big white box to the left) and then a woodstove (to the right) to dry and heat the air.

2018
Two years into our new space, we were dialing in our layout. On the plus side, we now had different tables for work stations (dyeing, cutting, etc), which created enormous time-saving efficiencies. On the down side, we had located the shipping station farthest from the door, and the lighting was terrible!

2019
We remodeled the workshop! We installed all new LED lighting across the entire ceiling and insulated with spray-foam. We put all our tables and shelves on caster wheels, allowing us to move the stations for a more efficient layout, and more easily change the layout

We hope you enjoyed this look at how a craft workshop evolves with time and use!
We crafts original modern designs by hand in our Oregon workshop using only natural materials. We are a family-run company located on the North Oregon Coast.

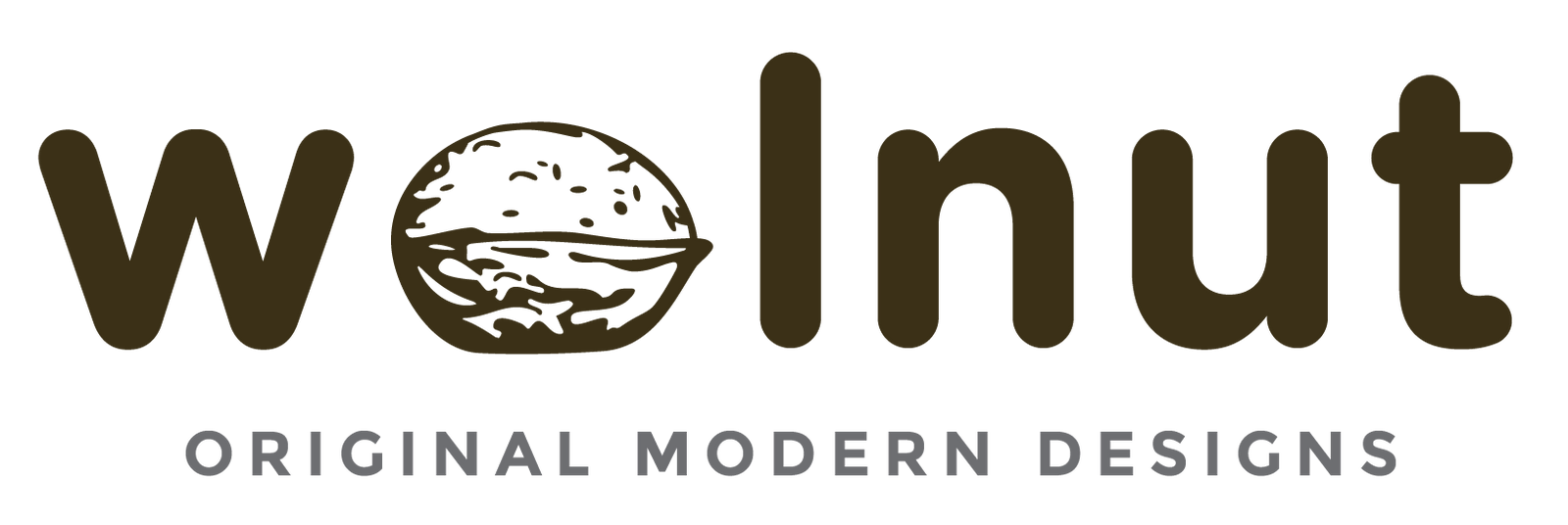
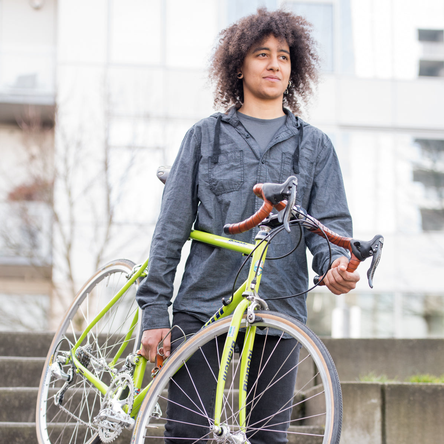
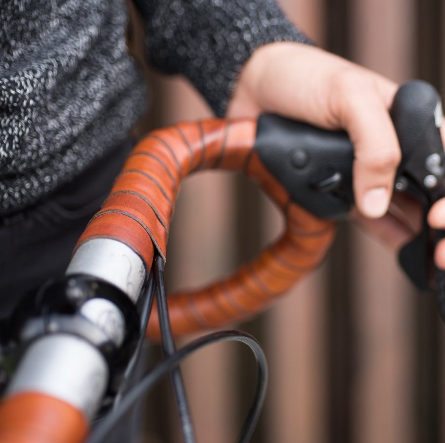
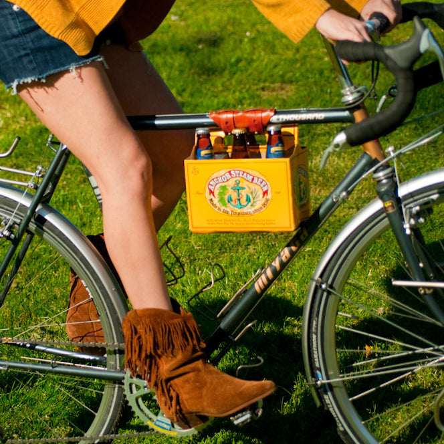
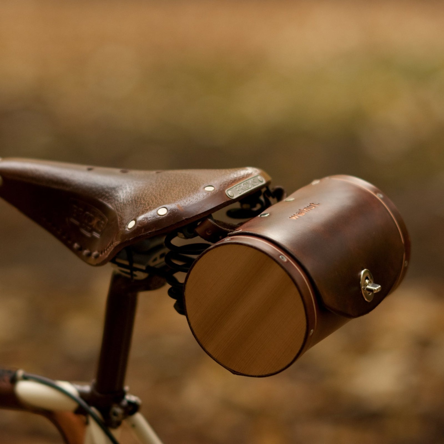
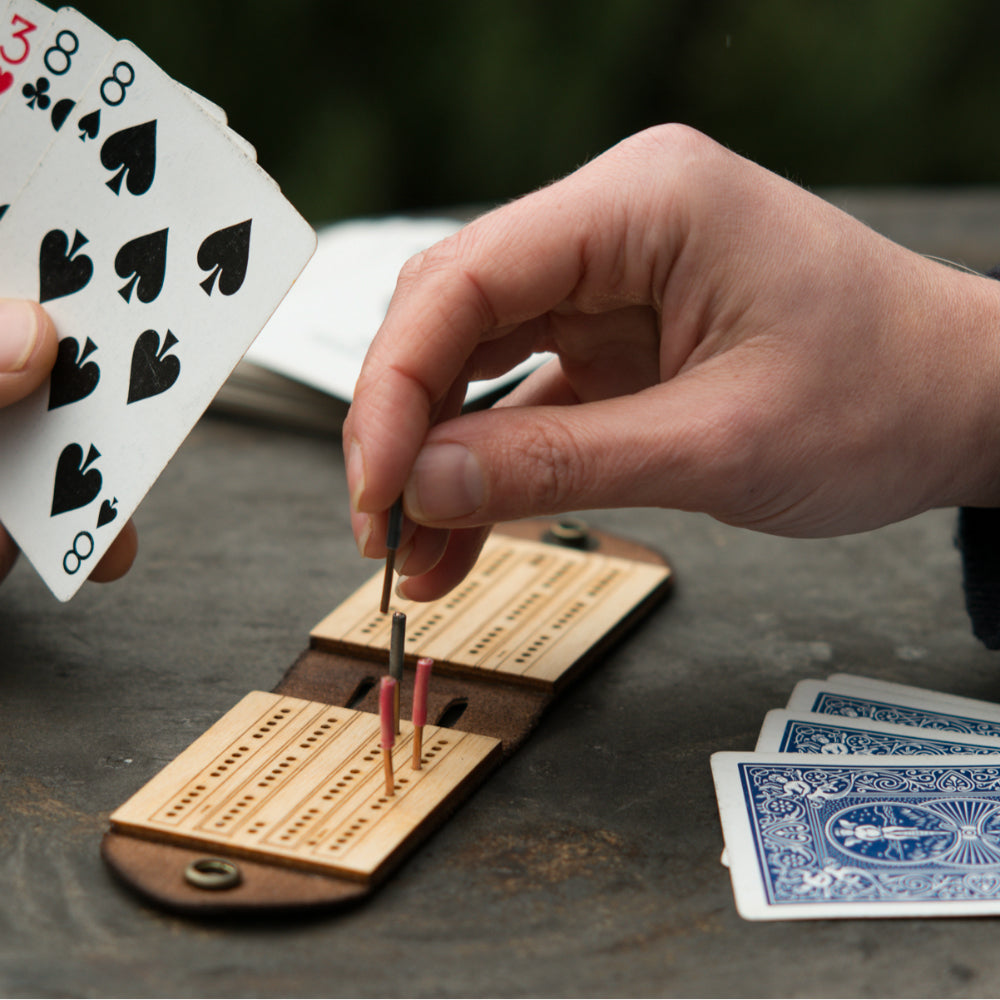
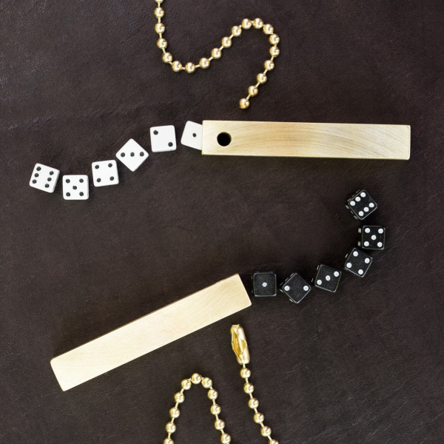

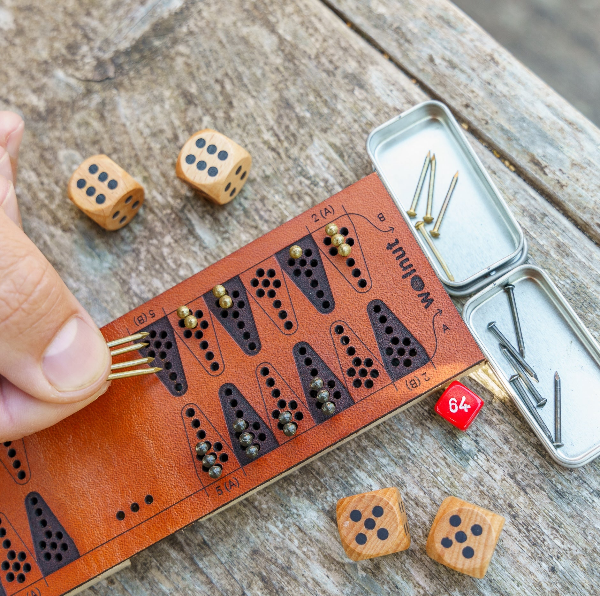
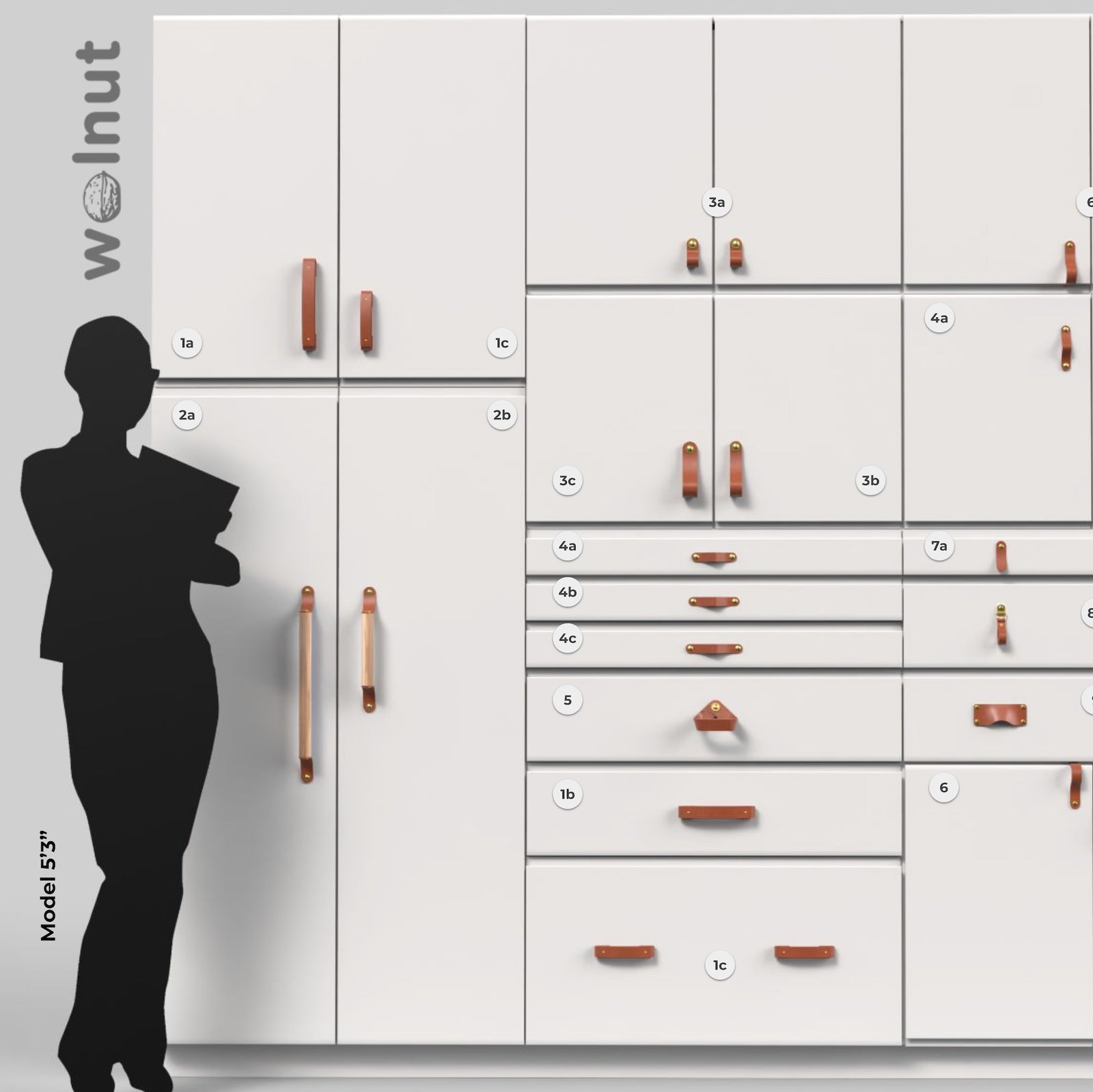
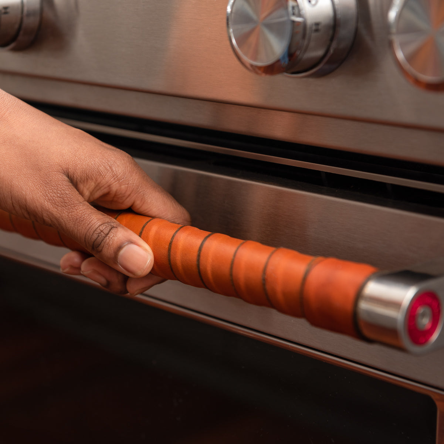
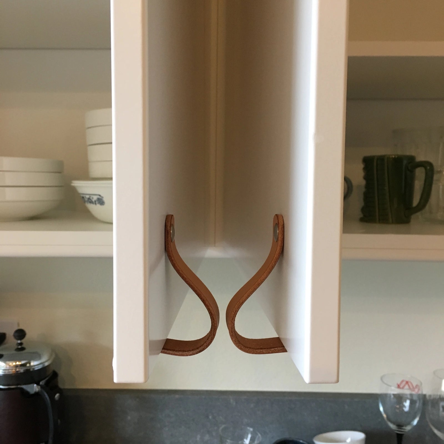
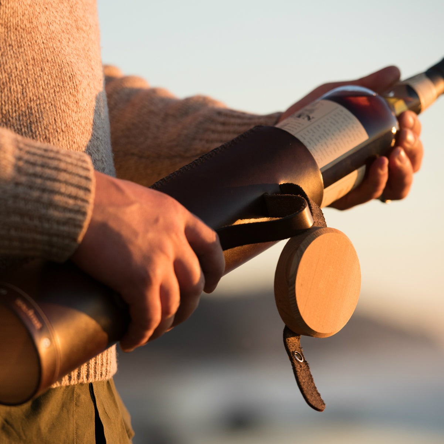
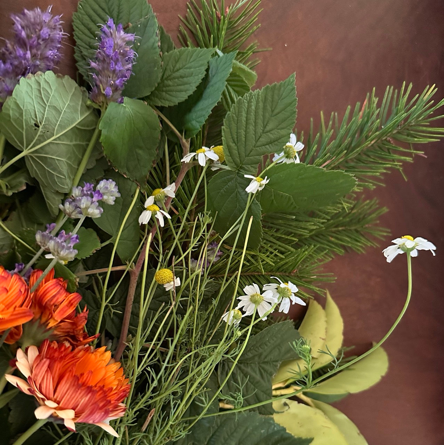
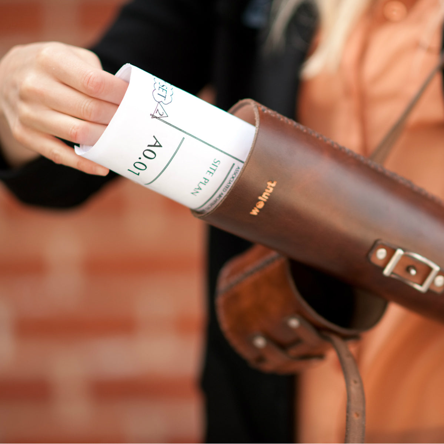
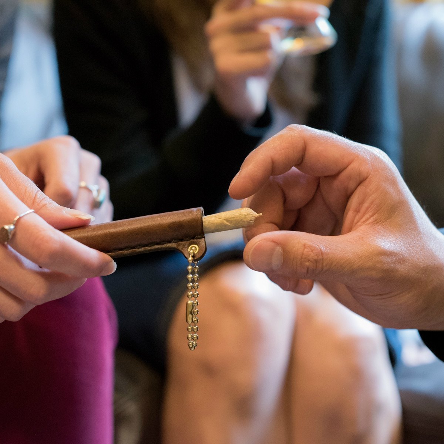
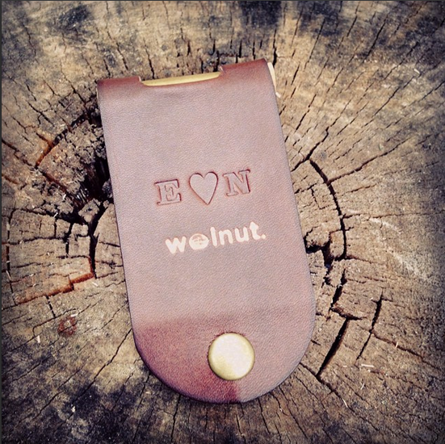
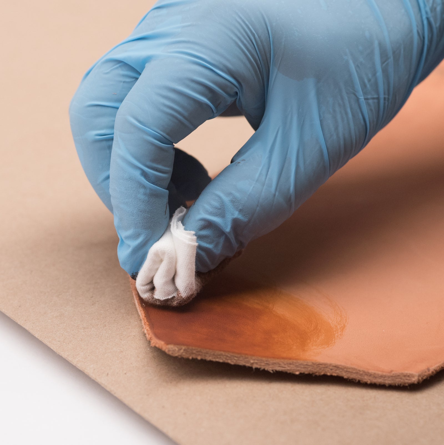
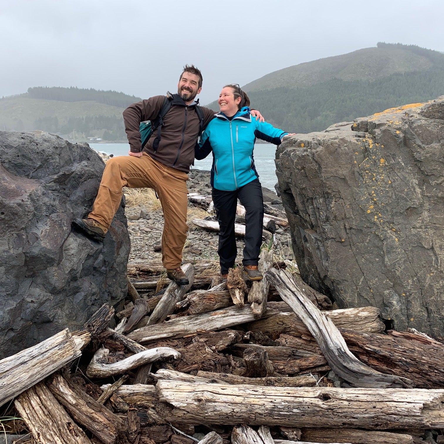
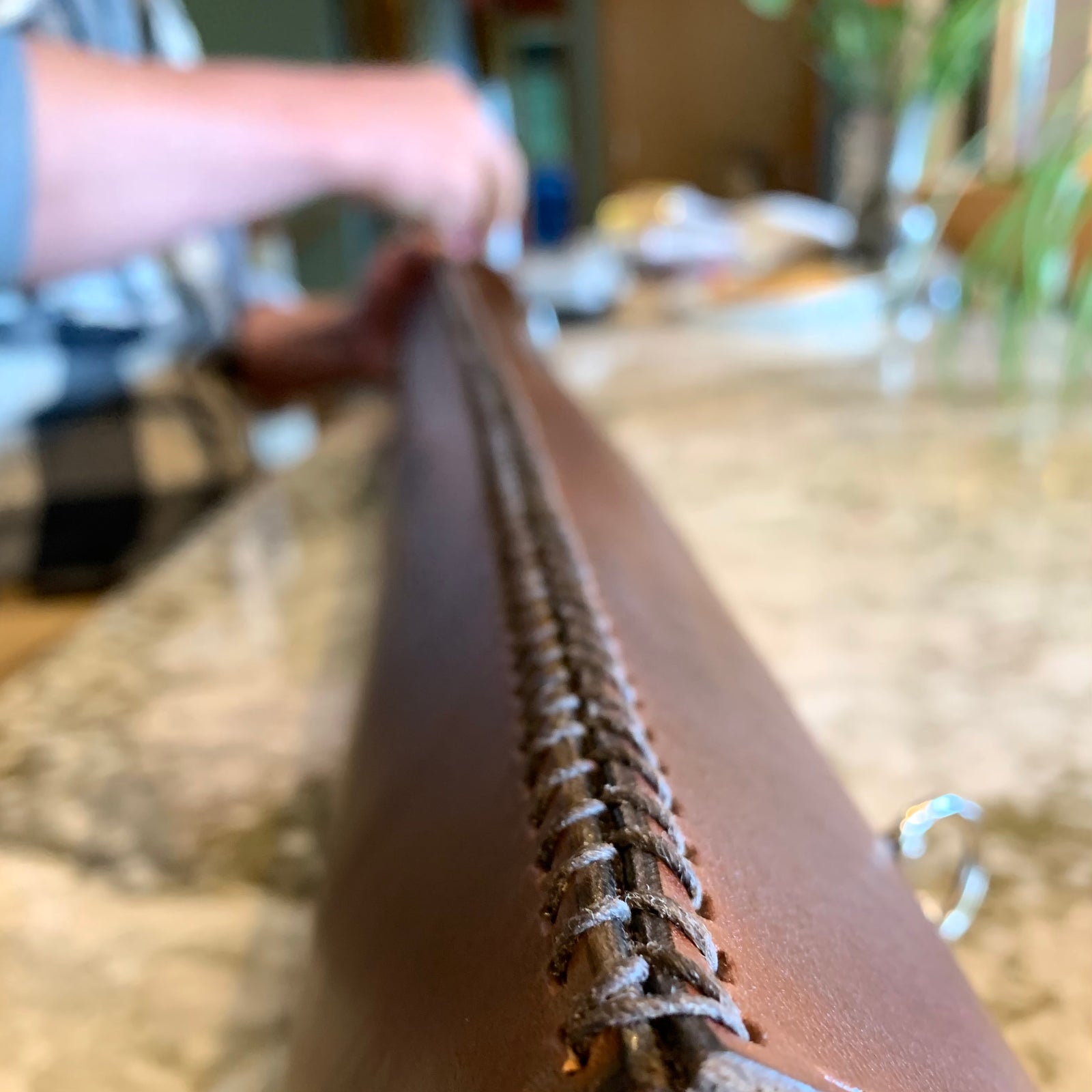
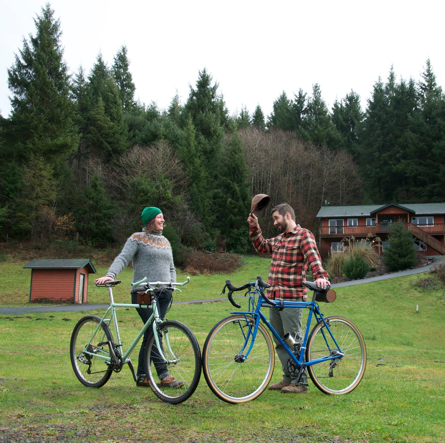
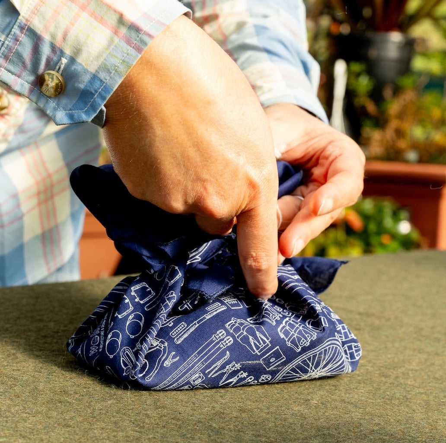








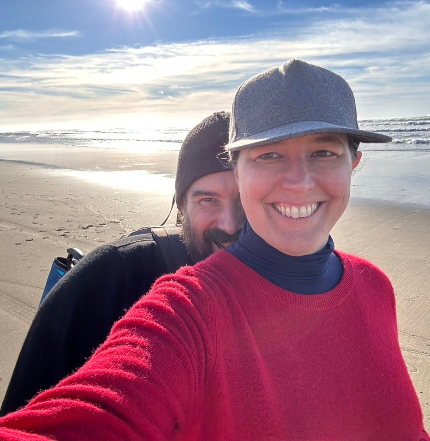
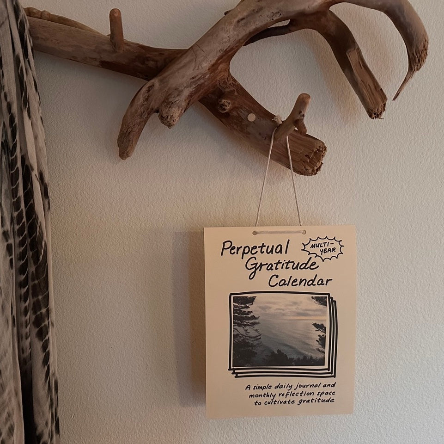
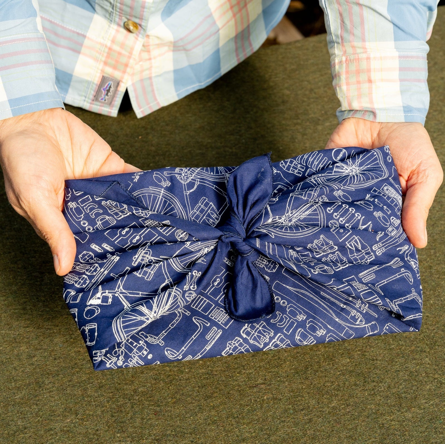
Fitfuturegroup
April 13, 2025
This workshop’s transformation is so inspiring. It is a testament to the craftsmanship and space involved in carpentry.